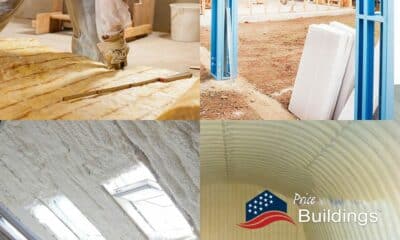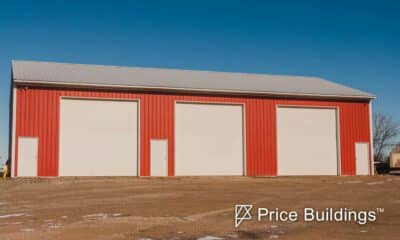DIY Metal Garages: Your Guide to Building the Perfect Custom Garage

Whether you need extra storage space or a place to park your vehicles, DIY metal garages offer a practical and affordable solution without having to pay for a garage builder. With metal garage kits available in various sizes and styles, building your dream garage has never been easier. In this guide from Price Buildings .com, we’ll explore the ins and outs of steel garage kit buildings, discuss different roof styles, and answer frequently asked questions to help you create the perfect custom garage for your needs.
DIY Metal Garages: The Building Process
To build a metal garage, you must follow a series of steps to l make the structure sturdy and functional. This section will explore each step in detail, so you can better understand how it contributes to the final product.
1. Site Selection and Preparation
Before beginning construction, ensure you have a good site for the garage, considering factors like accessibility, drainage, and proximity to other buildings. Once the location is chosen, clear and level the area to provide a stable foundation for the metal garage.
2. Foundation and Anchoring
 A well-built foundation is essential for the structural stability of a garage. Many options are available, depending on the specific requirements and local building codes, including concrete slabs, piers, or footings. After the foundation is in place, anchor the base rails to secure the garage to the ground and provide additional stability.
A well-built foundation is essential for the structural stability of a garage. Many options are available, depending on the specific requirements and local building codes, including concrete slabs, piers, or footings. After the foundation is in place, anchor the base rails to secure the garage to the ground and provide additional stability.
3. Frame Assembly and Installation
Assemble the frame components according to the manufacturer’s instructions and blueprints. Connect the pieces using bolts or screws, and ensure all connections are well fastened. Install the frame onto the foundation, ensuring proper alignment and leveling.
4. Wall and Roof Panel Installation
Attach the wall panels to the framing members using appropriate fasteners. Ensure that they are aligned correctly. Install the roofing panels, overlapping them to prevent water infiltration, and fasten them securely to the framing. Seal panel joints and transitions for optimal weather resistance.
5. Door and Window Installation

6. Trim and Finishing Touches
Add trim pieces like corner trim, eave trim, and gable trim, to make the garage look nice and to protect it from the weather. Seal any cracks or gaps in the trim with caulking or sealant, and install accessories, like lighting, etc., to finish the project. Finally, ensure it looks pleasant and any issues with the garage are fixed.
N.B: You may need to obtain necessary permits and ensure your project meets local building codes.
Choosing the Right Metal Garage Kits

- Budget: Draft a budget that accommodates your needs and opt for a kit that meets your requirements without breaking the bank.
- Climate: The local weather can affect the durability and performance of your metal garage. Therefore, choose a kit that is well-suited to the weather conditions of your location, such as high winds, heavy snow, or extreme heat.
- Size: Assess the space you have available and the purpose of your metal garage to determine the appropriate size.
- Roof style: Select a roof style that complements the aesthetics of your property and provides the necessary functionality. A vertical roof garage is ideal for areas with heavy snowfall, while A-frame roofs offer a more traditional appearance.
- Wall Paneling: Consider the type of wall paneling for your metal garage, as it can impact insulation, durability, and appearance. Choose a paneling style that suits your needs and preferences, such as corrugated or flat panels.
- Add-ons: Evaluate any additional features or customization options you may require, such as windows, doors, insulation, or interior partitions. These extras may increase the overall cost of your metal garage kit.
Tips for a Successful DIY Metal Garage Project
 To ensure your metal garage project runs smoothly, keep the following tips in mind:
To ensure your metal garage project runs smoothly, keep the following tips in mind:
- Plan and list materials and tools needed for your steel building kits.
- Exercise caution, following manufacturer safety guidelines while working with metal to avoid any potential injuries.
- Consider getting help or hired hands to quicken the building process.
- Consult a professional if you’re unsure about any aspect of the project.
Safety Precautions During DIY Metal Garage Construction
Safety is a critical aspect of any construction project, including the construction of DIY metal garages. Observing the following safety precautions will help minimize the risk of accidents in the work environment.
1. Personal Protective Equipment (PPE)

2. Proper Use of Tools and Equipment
Ensure you understand the correct usage of all tools and equipment required for the project. Always follow the manufacturer’s guidelines, and never use tools or machinery for purposes they were not designed for.
3. Maintain a Clean and Organized Workspace
A cluttered and messy workspace makes you vulnerable to accidents. Therefore, keep your work area organized so materials are in the designated areas when not in use. This practice will help prevent tripping hazards and make it easier to navigate the construction site.
4. Ladder and Scaffold Safety
Always use functional and appropriate ladders and scaffolds when working at heights. Set the ladder on a stable and level surface, and maintain a 3-point contact (two hands and one foot or two feet and one hand) when climbing. When using scaffolds, ensure they are properly secured and do not exceed their weight limits.
5. Proper Lifting Techniques
Proper lifting techniques when handling any heavy equipment is also essential. Bend at the knees, not the waist, and keep the load close to your body. Seek assistance or use mechanical lifting aids for heavy items.
6. Electrical Safety
When working with electrical components or near power lines, be extra careful to avoid electrocution. Use tools with insulated handles, wear rubber-soled shoes, and never work on electrical systems in wet conditions. If you can’t handle electrical work, consult with a qualified electrician.
7. First Aid and Emergency Preparedness
Ensure you have a well-stocked first aid kit on-site and inform everyone where it is. Familiarize yourself with basic first aid procedures, and have a plan for handling emergencies, such as contacting emergency services and evacuating the construction site if necessary.
Advantages of Metal Garages

- Durability: Steel garage kits are known for their strength and resistance to harsh weather conditions, including heavy wind or snow.
- Low maintenance: Metal garages require minimal upkeep compared to traditional wood structures.
- Customization: Choose from various metal building kits to create a custom garage that suits your needs and preferences.
- Cost-effective: Prefab garage kits are more affordable than traditional construction methods.
Frequently Asked Questions about DIY Metal Garages
1. How much does it cost to build a DIY metal garage?
The cost of building a DIY metal garage varies depending on size, materials, and design. A small, regular metal garage can start around $3,000 to $5,000, while larger, more customized options can go up to $10,000 or more.
2. What is the best type of insulation for a metal garage?

3. How long does it take to build a DIY metal garage?
DIY metal garage building duration depends on factors such as the size of the structure, your experience level, and whether you have assistance. On average, a small-to-medium-sized metal garage can take a few days to a couple of weeks to assemble. Larger and more sophisticated structures may take quite longer.
4. Can I expand my metal garage in the future?
Yes, provided your garage is designed to be easily expanded. Therefore, if you anticipate the need for additional space in the future, choose a design that allows for expansion. This might involve adding extra panels, extending the roof, or incorporating support structures. Planning for future expansion during the initial design phase can save time and effort later.
5. What is the difference between vertical roofs and regular A-frame roofs?
Vertical roofs and A-frame roofs are two popular options for metal garages. Vertical roof garages feature vertical standing seam panels. They allow for better water and snow runoff. On the other hand, A-frame roofs have horizontal panels. They offer a more traditional appearance. While they may not provide the same level of protection as vertical roofs, they are suitable in areas with moderate climates. Both roof types are durable and ideal for areas that experience heavy snowfall or downpours.
6. What is the best foundation type for a metal garage?
The ideal foundation for your metal garage will depend on soil type, local building codes, and your budget. Some types of foundations include concrete slabs, piers, or footings. A concrete slab is popular, offering a sturdy, level surface suitable for most applications. Pier and footing foundations can be more cost-effective and are ideal for sloped or uneven terrain.
Conclusion

