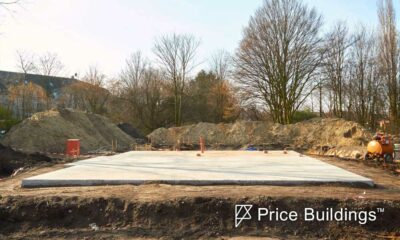How To Build A Quonset Hut
One of the primary benefits of a Quonset hut is how easy it is to construct one. As everything is precut and drilled at the factory, the structure must only be assembled on the site. The process is easy enough that even an amateur can handle it. It can also be treated as a DIY project. But still, you need to learn how to build a Quonset hut before attempting to do so.
Quonset huts are steel semicircular buildings made of arches with a sheet over them. These buildings can serve various purposes, including storage, shed, garage, barn, aircraft hangers, warehouse, commercial and residential use. No matter what industry, Quonset huts are a perfect choice.
Video of Quonset Construction
It’s surprisingly easy to assemble a quonset hut thanks to the prefab manufacturing. Here’s a video showing how Berry Oaks build his garage.
Here is the detailed step-by-step process about how you can build a Quonset hut
1. Planning
The prerequisite to building anything is to plan first. To draw all the plans, including the floor plan, the interior designs, and exterior details. All of that is dependent on your needs and demands. Also, you have to calculate your budget at this point. After all of that is done, select the model and size of Quonset hut and verify the local building codes so that they won’t be violated later on. And at last, get the blueprints from the engineer or the architect.
2. Preparing The Foundation

One other thing that is needed to be done is to set the arches in the ground. The assembling of the arches also has to be done at this point so that they can be set in the ground or foundation.
3. Flooring
Most of the time, the flooring is made of concrete in a typical Quonset hut. But before the concrete is poured, you have to install the rebar.
4. Pre Construct Or Assemble The Arches On Ground

After doing that, you need to set the arches in the foundation. Alternatively, you can also attach them with the optional foundational plates.
5. Raising The Arches
Now that arches have been assembled, you need to raise them. Tighten all of them with your hands individually. Also, tighten every bolt, nut, at screw at this point.
6. Repeat Steps 4 And 5
Repeat the previous two steps until all the arches have been raised and everything is appropriately secured.
7. Installing Endwalls

8. Installing Insulation
At last, use spray foam to insulate the building properly.
9. Finishing Touch
You are mostly done at this point. Now you only have to design the exterior and interior according to your wishes. While you are at it, install some lights to illuminate the whole place.
Conclusion
One of the best things about Quonset huts is that not only are they easily customizable, but they are also very easy to build. They can be treated even as DIY projects, as even an amateur could assemble everything by following the instructions.

