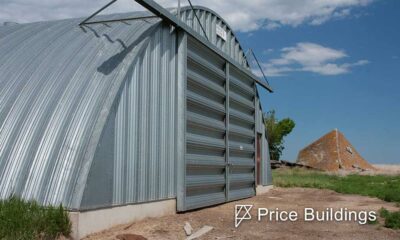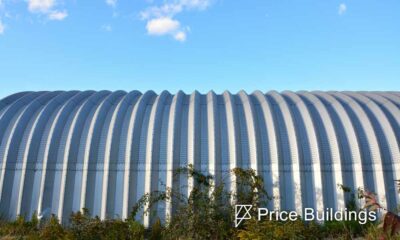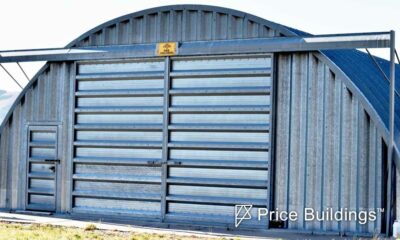Earthquake Proof Buildings
There’s no such thing as buildings that are unquestionably earthquake proof since it’s hard to pin down the maximum amount of force an earthquake could exert. There are definitely earthquake-resistant buildings though which will give you the best chance at making it through unscathed.
Quonset Hut buildings are able to withstand the majority of earthquakes though and are resistant to their effects. Their arch shape and self-supporting steel arches are ideal for battling seismic forces.
Understanding Seismic Forces and Earthquake Effects
When an earthquake strikes, the ground moves in all directions, producing seismic waves that can cause significant damage. Understanding these forces is essential to design earthquake-proof buildings that can withstand earthquakes.
● Seismic Waves
Earthquakes produce different types of waves, including primary (P) and secondary (S) waves, which can cause buildings to shake, vibrate, or roll.
● Ground Acceleration and Displacement
These two factors determine how much the ground moves during an earthquake, affecting the entire structure’s ability to withstand earthquake forces.
Basic Principles of Earthquake Resistant Design
To design earthquake-proof buildings, structural engineers follow three primary principles:
● Lateral Load Resistance
Ensuring the building can resist horizontal forces from seismic waves.
● Ductility and Energy Dissipation
Designing structural elements to absorb and dissipate energy, reducing the force on the entire building.
● Regularity in Plan and Elevation
Maintaining a uniform distribution of mass, strength, and stiffness throughout the building’s structure to minimize stress concentrations.
Tips for Designing Earthquake-Resistant Buildings
To create safer and more resilient structures, consider the following tips when designing earthquake-proof buildings:
● Build a Strong Team
Creating an earthquake-resistant building starts with assembling a team of experienced engineers, architects, and contractors who understand the complexities of seismic design. By working together, you can identify the best strategies and materials for your specific project, ensuring a solid foundation for your building’s safety and longevity.
● Conduct Site-Specific Assessments
Every location comes with unique seismic challenges. To design a building that can withstand the forces of an earthquake, you’ll need to conduct a site-specific seismic hazard assessment. This involves gathering data on local geological conditions, historical seismic activity, and potential earthquake sources. By understanding your site’s unique vulnerabilities, you can tailor your design to better resist seismic forces.
● Make Informed Material Choices
Selecting the right building materials is crucial for earthquake-resistant design. Opt for materials that offer both strength and flexibility, such as steel reinforcement, engineered wood, and fiber-reinforced concrete. These materials can absorb and dissipate energy during an earthquake, reducing the potential for structural failure.
● Implement Innovative Construction Techniques
Incorporate cutting-edge construction techniques like base isolation, energy-dissipating devices, and shear walls to enhance your building’s seismic resilience further. Base isolation systems help to decouple a building from ground motion while energy-dissipating devices can absorb and dissipate seismic energy. Shear walls and bracing provide additional lateral support, reducing the risk of collapse during an earthquake.
● Ensure Construction Quality
A well-designed earthquake-resistant building is only as strong as its construction quality. Implement a thorough quality control process to ensure that materials and techniques are used correctly and meet the highest standards. Regular inspections and monitoring during construction can help identify and address potential issues before they become major problems.
● Plan for Regular Maintenance
Maintaining your building’s structural integrity is crucial for long-term earthquake resilience. Develop a maintenance plan that includes regular inspections, repairs, and updates as needed to keep your building in optimal condition. This proactive approach can help prevent minor issues from becoming major vulnerabilities during a seismic event.
Building Materials and Techniques for Earthquake-Resistant Structures

Earthquake-Resistant Materials
- Steel and Metal: Steel and metal buildings can be engineered to withstand seismic loads. Certain styles of buildings like metal quonset huts can offer a degree of flexibility that allows it to move with the earthquake.
- Engineered Wood: This lightweight and strong material can resist deformation and reduce the overall building mass, making it more earthquake resistant.
- Fiber-Reinforced Concrete: Adding fibers to the concrete mix enhances its ductility, making it more capable of withstanding earthquake forces.
Construction Techniques
- Base Isolation: This method separates the building’s foundation from the ground using isolators, reducing the transfer of seismic forces to the entire structure.
- Energy-Dissipating Devices: These devices absorb and dissipate seismic energy, reducing the force on the building elements and preventing collapse.
- Shear Walls and Bracing: Placing shear walls and braces in strategic locations strengthens the building’s ability to resist lateral forces from seismic waves.
Essential Components of Earthquake-Proof Buildings
Foundation
A strong foundation is crucial for a building to withstand earthquake forces. There are two main types of foundations:
- Shallow foundations: These foundations transfer loads directly to the ground near the surface, suitable for lightweight structures.
- Deep foundations: These foundations transfer loads to deeper layers of the soil, providing greater stability for heavier structures.
Framing

- Moment-Resisting Frames: These frames use rigid connections between beams and columns to create a continuous load path, effectively resisting lateral forces.
- Braced Frames: Braces are installed diagonally in the frame, providing additional stiffness and lateral load resistance.
Diaphragms
Diaphragms are horizontal or vertical structural elements that distribute seismic forces to the building’s lateral load-resisting systems. They can be classified as follows:
- Horizontal Diaphragms: Typically, on floors and roofs, they distribute horizontal forces to the exterior walls and shear walls.
- Vertical Diaphragms: These walls or partitions transfer vertical forces throughout the building, enhancing overall stability.
Retrofitting Existing Buildings for Earthquake Resistance
If a building is not designed to be earthquake-resistant, retrofitting can help improve its ability to withstand seismic forces. Some common retrofitting techniques include:
- Adding shear walls and bracing to enhance lateral load resistance
- Installing base isolation systems to separate the building from the ground, reducing seismic force transfer
- Implementing energy-dissipating devices to absorb and dissipate seismic energy
The Role of Building Codes in Earthquake-Resistant Construction
Building codes are pivotal in ensuring that new and existing structures can withstand earthquake forces. These codes provide guidelines and standards for earthquake-resistant buildings’ design, construction, and retrofitting. They consider factors such as seismic zones, soil types, and building materials to ensure that structures are resilient against potential earthquakes.
The International Building Code (IBC) provides guidelines for designing earthquake-resistant structures, and local building codes often have additional requirements specific to the region’s seismic hazards.
International Building Code (IBC)
The International Building Code (IBC) is a widely recognized standard that provides comprehensive guidelines for constructing earthquake-proof buildings. It is updated periodically to reflect advances in research, technology, and lessons learned from past seismic events. Key provisions in the IBC for earthquake-resistant construction include:
- Seismic design categories: Categorizing buildings based on their seismic risk to ensure appropriate design measures are implemented.
- Lateral force-resisting systems: Requiring specific structural systems, such as moment-resisting frames or shear walls, to withstand lateral forces generated by earthquakes.
- Load combinations: Accounting for the combined effects of dead, live, and seismic loads on building components.
- Structural detailing: Enforcing specific detailing requirements to enhance ductility and energy dissipation in building elements.
Local Building Codes and Regulations

- Site-specific hazard assessments: Evaluating the seismic risk at the construction site to determine appropriate design parameters.
- Foundation requirements: Ensuring that building foundations are designed to withstand local soil conditions and earthquake-induced ground motions.
- Retrofitting existing structures: Establishing guidelines for strengthening older buildings that may not meet current seismic design standards.
The Value of Following Building Codes
Complying with building codes and regulations is essential for constructing earthquake-proof buildings that can safeguard lives and property. Some key benefits of compliance include the following:
- Reduced risk of collapsing buildings: Proper earthquake engineering for structures with a concrete foundation are more likely to remain standing during seismic events, minimizing the potential for fatalities and injuries.
- Lower insurance premiums: Buildings that adhere to strict seismic design codes may qualify for reduced insurance rates due to their lower risk profile.
- Increased property value: Earthquake-resistant buildings can be more appealing to potential buyers, enhancing the resale value of your property.
The Human Impact of Earthquake-Proof Building
When an earthquake strikes, the difference between a building that can withstand the forces and one that collapses can be a matter of life and death. By prioritizing earthquake-resistant design and construction, communities can protect their citizens, preserve valuable property, and reduce the emotional toll that comes with losing homes and loved ones.
Quonset Huts as Earthquake-Resistant Buildings
Engineered for the Strength You Need

No Reliance on Rigid Internal Framing

Quonset huts are earthquake resistant because they have a shape that is made up of arches that have a natural flex if you put enough force on them. These arches provide their own support without external supports from walls or columns, meaning the load-bearing stresses are distributed throughout the entire structure. The open design reduces stress on any one area by replacing a rigid internal frame with the earthquake-resistant steel arch.
Buildings that are Earthquake Proof Need to Deal with Falling Debris
In the event of an earthquake, you want to ensure you can handle the impact of falling debris from buildings, trees, etc. as well as the earth-shaking below you.
Quonsets are made of Arches. Arches have been used as a form of architectural support for centuries and come in many different shapes, sizes, materials and configurations. An arch is more resistant to weight falling on it since the pressure is transferred down the arch and distributed throughout the entire structure.
What Sizes do “Earthquake Proof Buildings” Come in?

Can you Bury a Quonset Hut?
Yes, you can bury a Quonset hut. Some people choose to do an underground “bunker” of sorts for maximum strength and stealth. Buried quonsets require a bit more engineering factored in however and they will need to know the type and weight of material being used to cover the structure.
In Conclusion

Additional Resources
Earthquake Strengths – https://geokansas.ku.edu/measuring-earthquake-magnitude-and-intensity
American Earthquake Building Codes – https://www.fema.gov/emergency-managers/risk-management/building-science/building-codes/earthquakes

